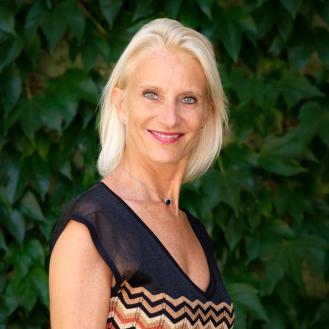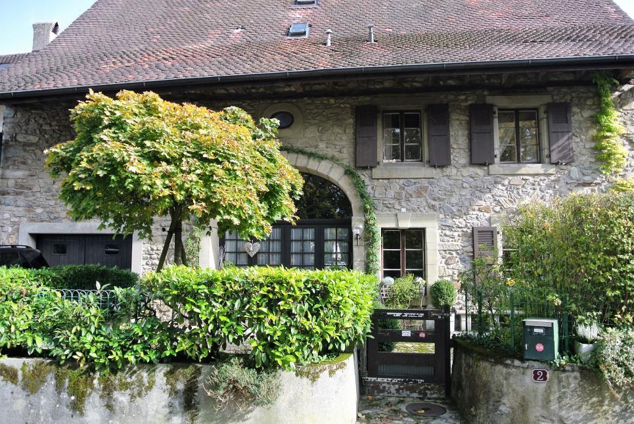
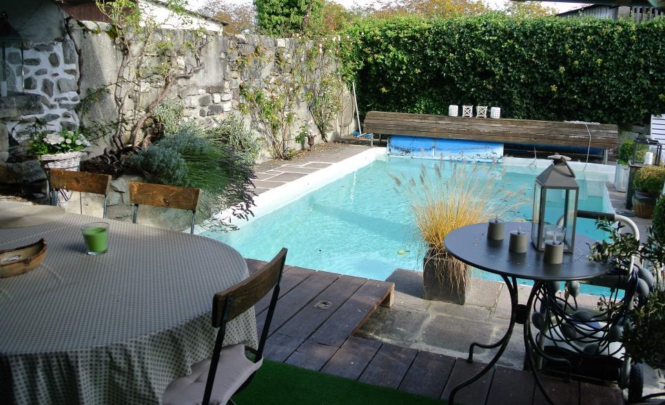
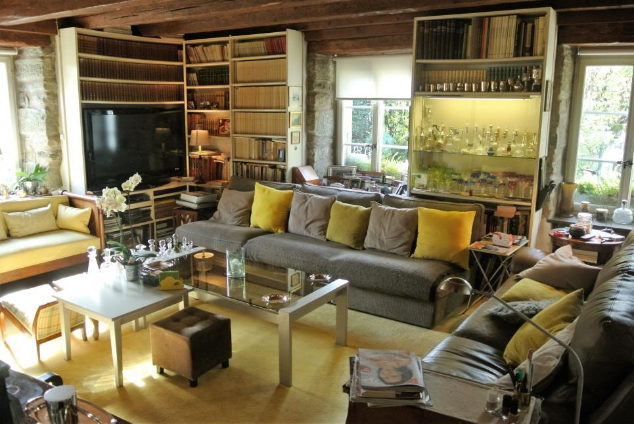
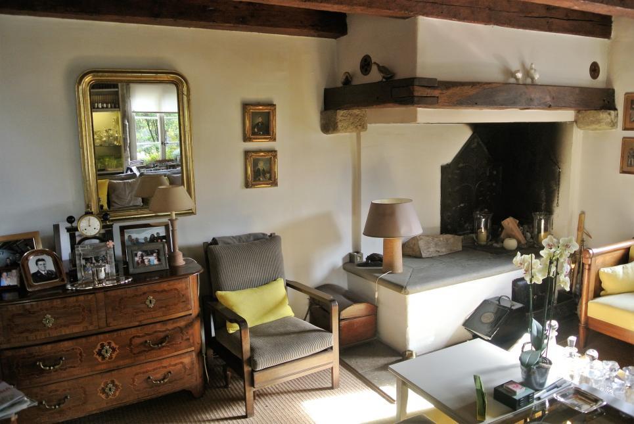
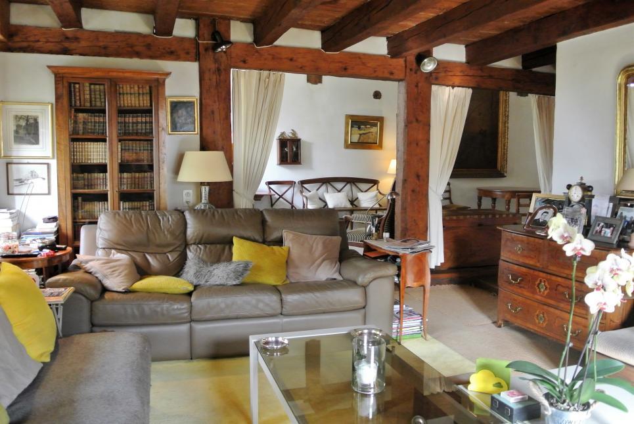
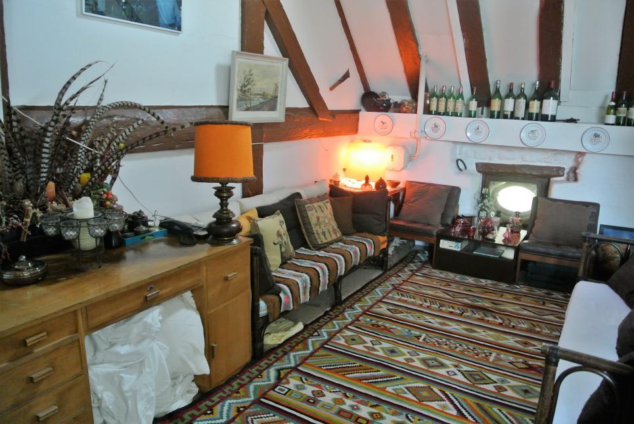
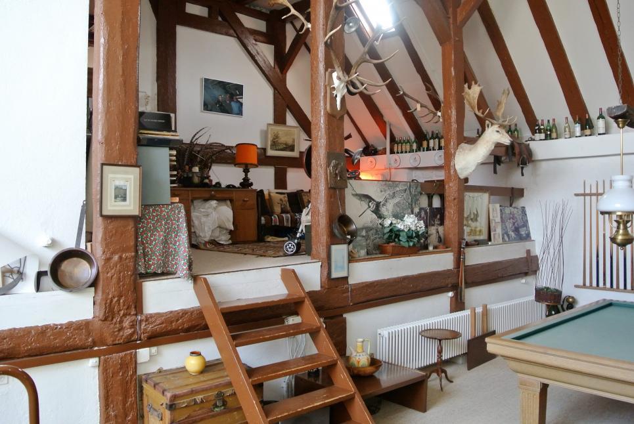
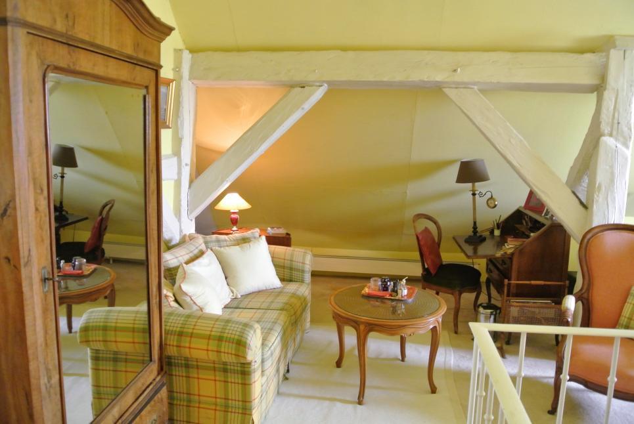
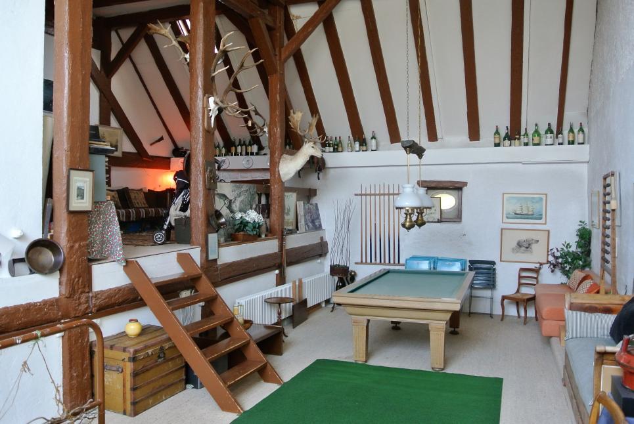
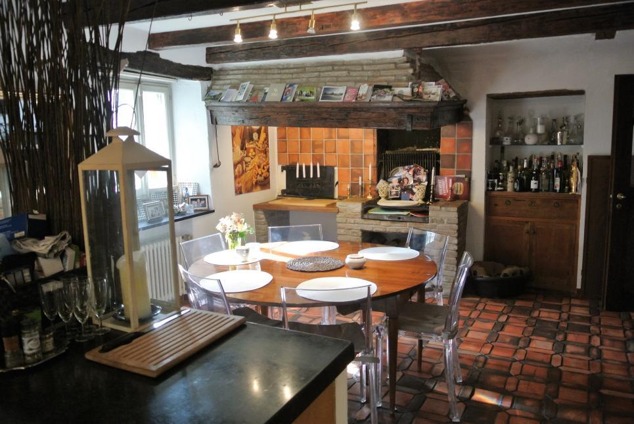

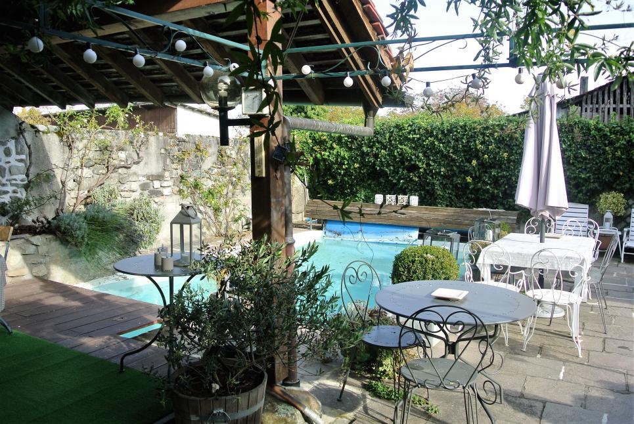
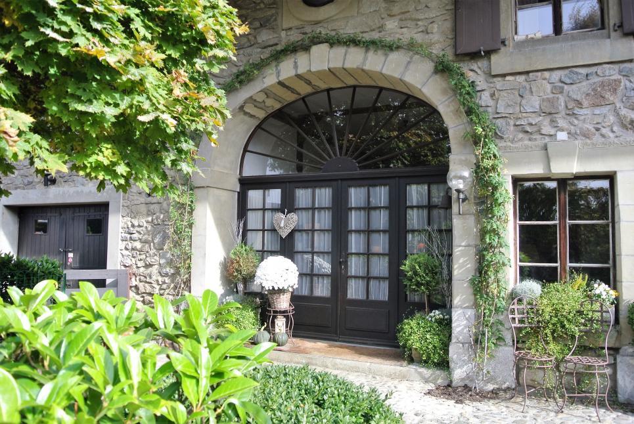
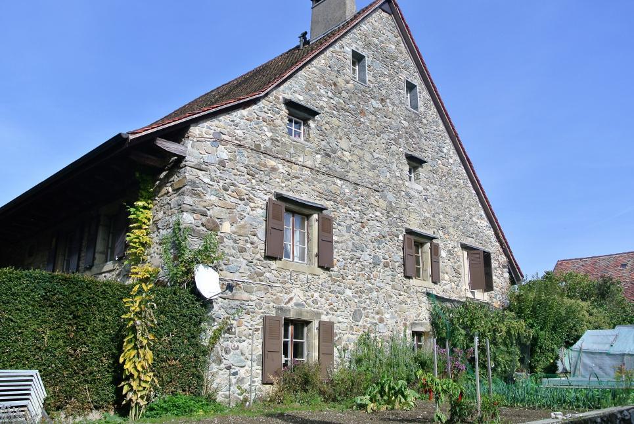
Detached house 11 rooms in St-Saphorin-sur-Morges
Specifications
11
Rooms
6
Beds
3
Baths
0
Garages
300
Surface
455
Surface parcelle
N/A
Floors
N/A
Volume
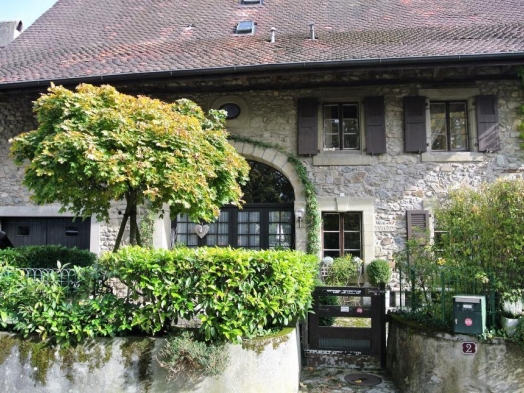
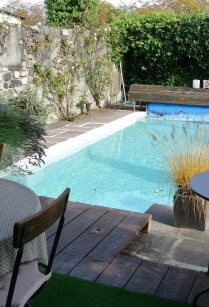
Description
The exceptional entrance gate takes you to the lobby with beautiful high ceilings and beautiful antique beams, a lounge with a fireplace, a large kitchen. This level offers two toilets, a wine cellar, access to the garage for one car and access to the garden and pool. The first level offers two bedrooms, a master bedroom with separate bathroom and toilet, a second bathroom and laundry room. The second level access to a large room with a bedroom. You will also discover a large glass roof and a very bright studio on half levels. This unique loft space can be used for varnishing gallery, salons for events. The attic has a bedroom, living room and bathroom. Two other outdoor covered and nine outside are available 50 meters from the house.Sandrine Fremond
Contact
Mobile number of courtier
Phone number of courtier
Email of courtier
