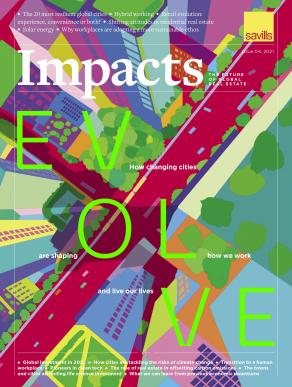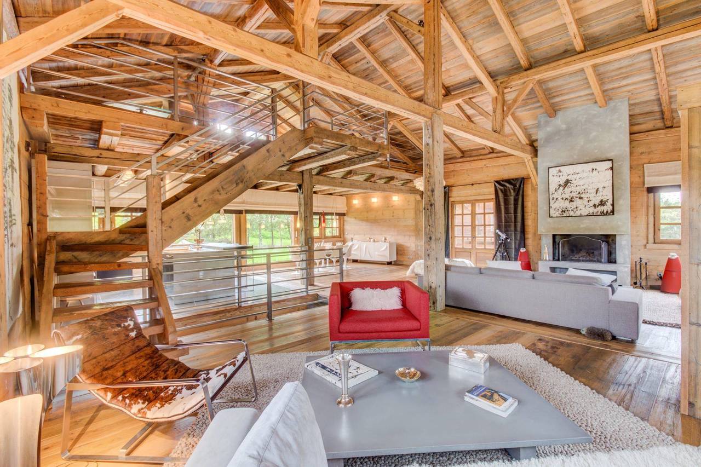
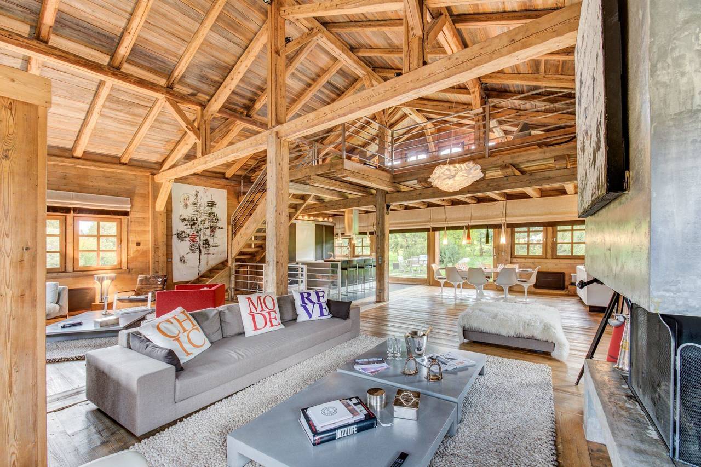

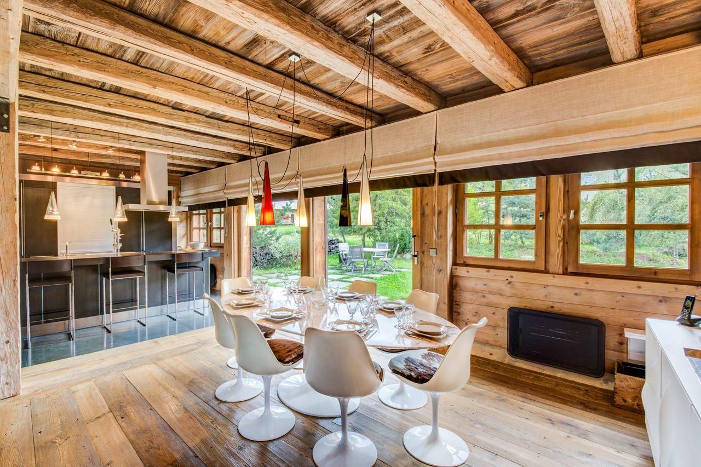
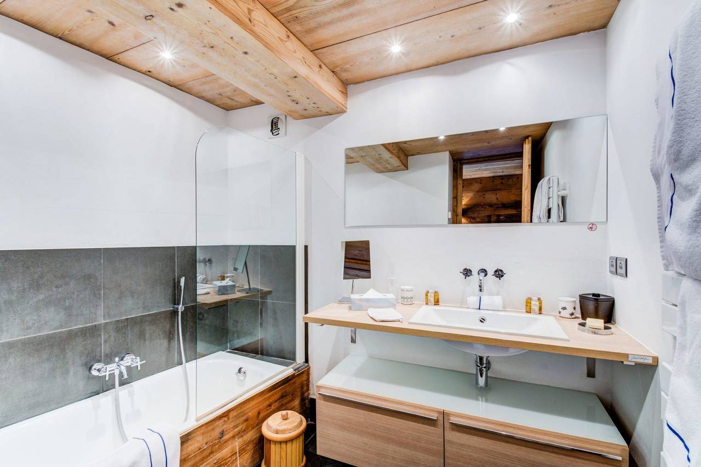
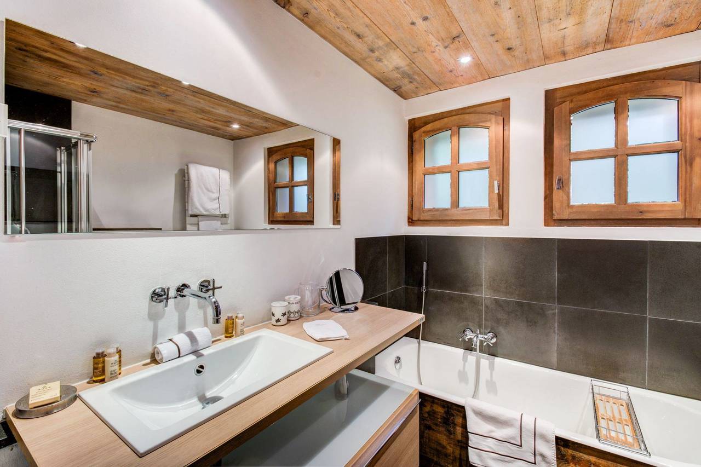
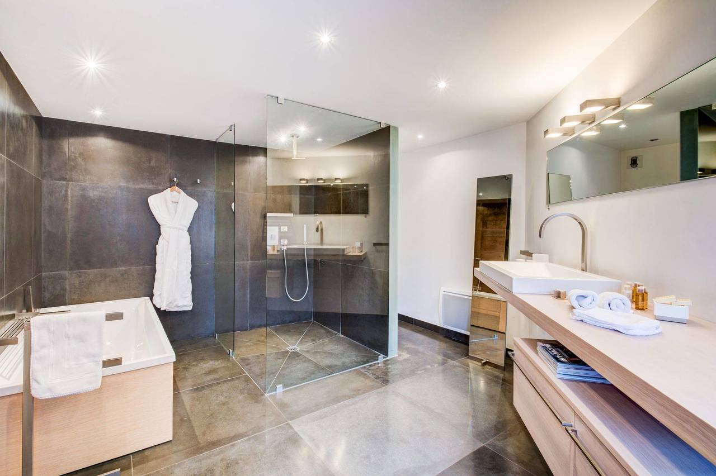
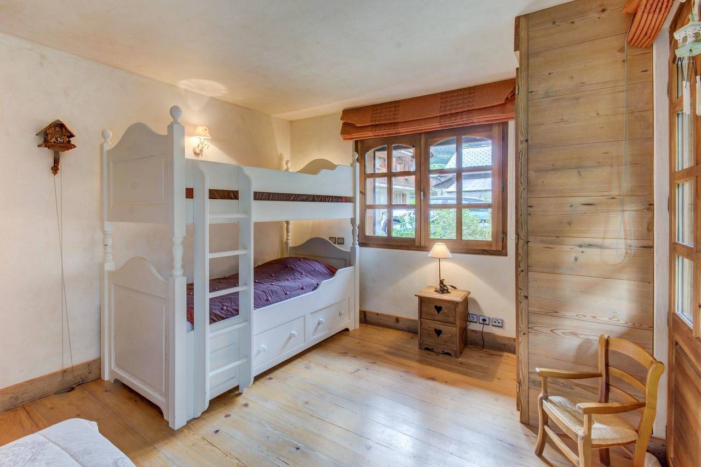
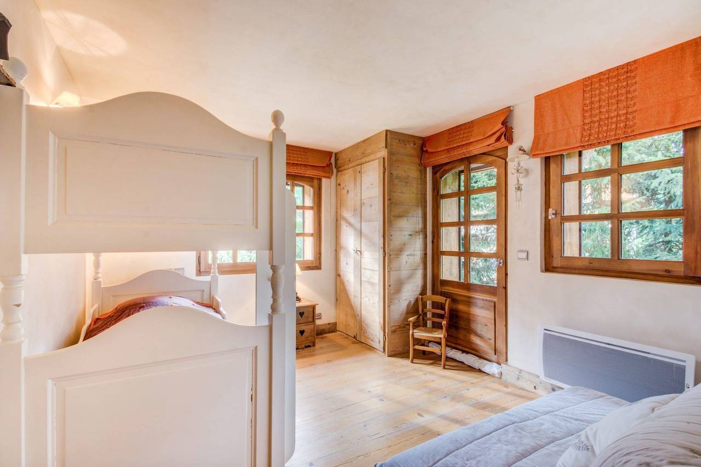
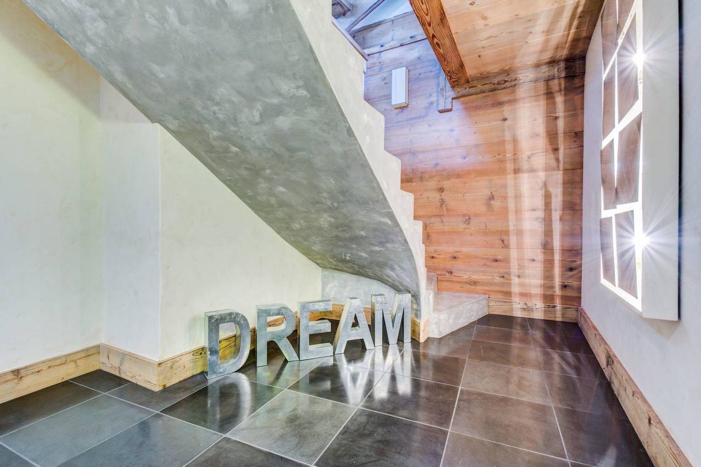
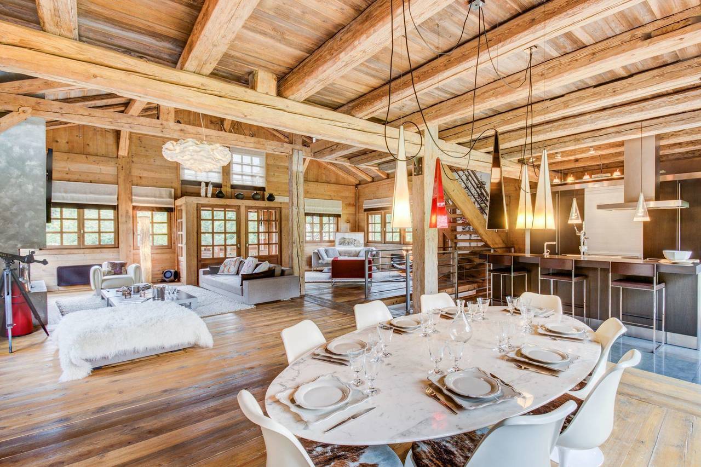

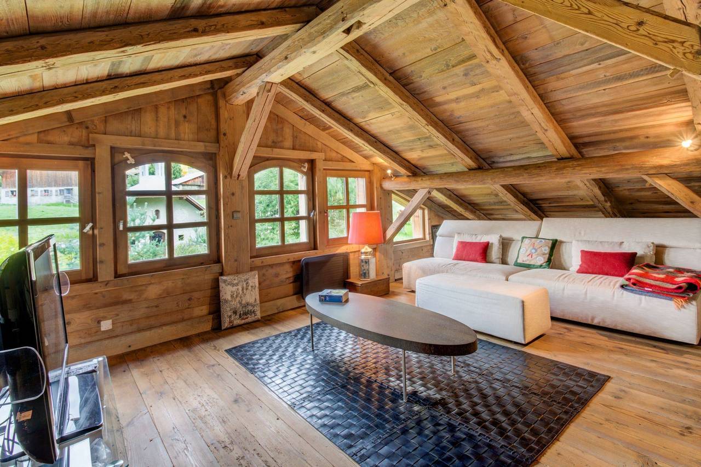
Chalet La Ferme de Fedy, Megève
Spécifications
0
Pièces
4
Chambres
3
Salles de bain
0
Garages
250
Surface
0
Surface parcelle
N/C
Étages
N/C
Volume
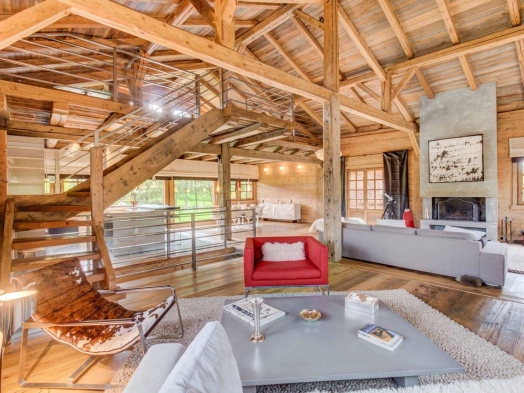
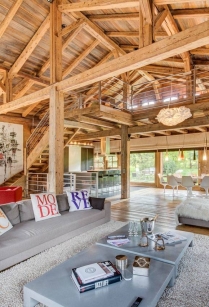
Description
LAYOUT- First floor:
Spacious open plan living area with large reception room with sitting area with a fireplace, dining room, open kitchen
Reading lounge
Stairs leading to a mezzanine with TV lounge - Ground floor – entrance level:
Entrance hall
BD1: double bedroom with en-suite bathroom
BD2: twin/ double bedroom with dressing, shared bathroom with bath and shower
BD3: bunk room (sleeps 2 children) with shared bathroom with bath and shower
BD4: master double bedroom with en-suite bathroom with bath and walk-in shower
Guest WC
Laundry room
Ski room with boot warmers
Garage for 3 cars
- BD1: double bedroom with en-suite bathroom
- BD2: twin/ double bedroom with dressing, shared bathroom with bath and shower
- BD3: bunk room (sleeps 2 children) with shared bathroom with bath and shower
- BD4: master double bedroom with en-suite bathroom with bath and walk-in shower
SERVICE INCLUDES :
- Seven nights accommodation with exclusive use of the chalet and its facilities
- Fresh flowers on arrival
- Meet and greet
- Daily cleaning and final cleaning
- All linen, towels and sheet
- Beds ready on arrival
- Welcome basket with a bottle of Champagne
- Luxury toiletries, slippers and bathrobes in bathrooms
- Change of linens every 3 days
LOCATION:
- 4 km to the center of Megeve
- 900 m from the slopes and ski lifts of Le Mont d’Arbois
- 75 km to Geneva Airport
- 175 km to Lyon St. Exupéry
Bons de réduction non applicables / Discount vouchers non applicable.
Audrey Clair

