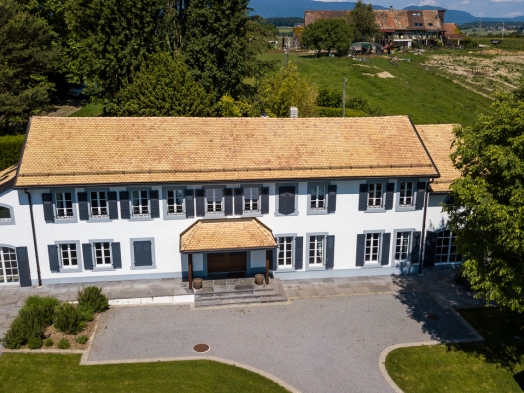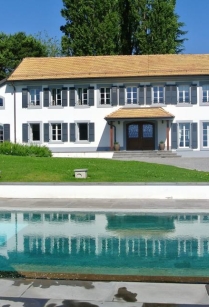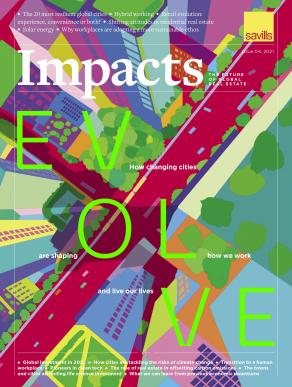




















Detached house with view on the lake in Denens
Specifications
8
Rooms
6
Beds
6
Baths
0
Garages
500
Surface
2718
Surface parcelle
N/A
Floors
N/A
Volume


Description
The ground floor hosts a large living room with a fully equipped kitchen, access to the garden and a large terrace, a huge living room with fireplace, office, guest toilet, an air conditioned wine cellar, a laundry room with exit , a bedroom, a bathroom and a closet. The first floor leads to a large mezzanine arranged many closets, a master suite with dressing room and bathroom, four bedrooms each with their bathroom. An attic, a garage for two cars and a garden shed are available.Sandrine Fremond
Contact
Mobile number of courtier
Phone number of courtier
Email of courtier


